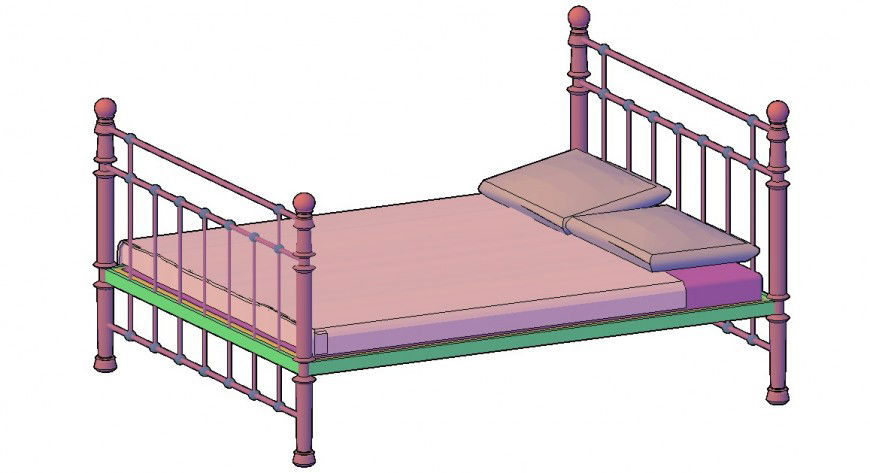3d drawings details of double door blocks dwg autocad software file
Description
3d drawings details of double door blocks dwg autocad software file that shows an isometric view of the double bed along with hatching grid lines detaisl.
Uploaded by:
Eiz
Luna
